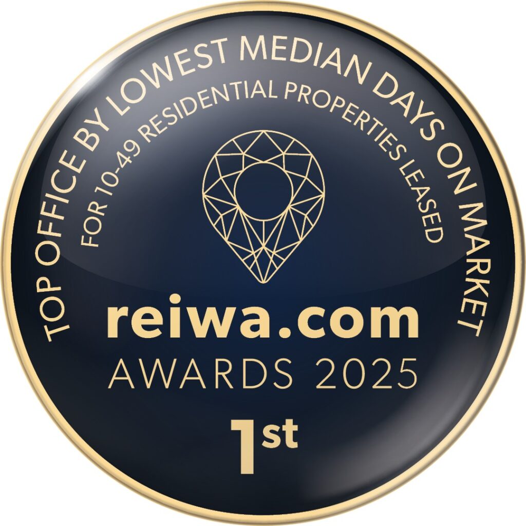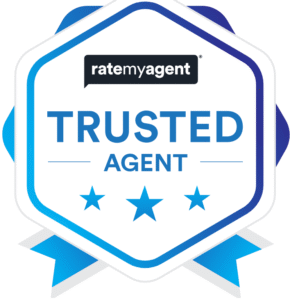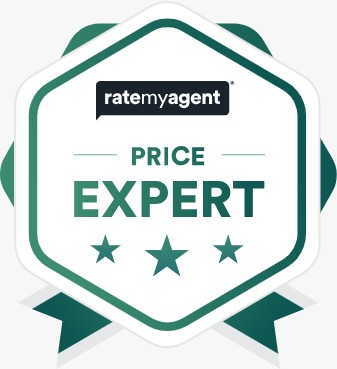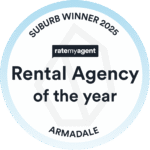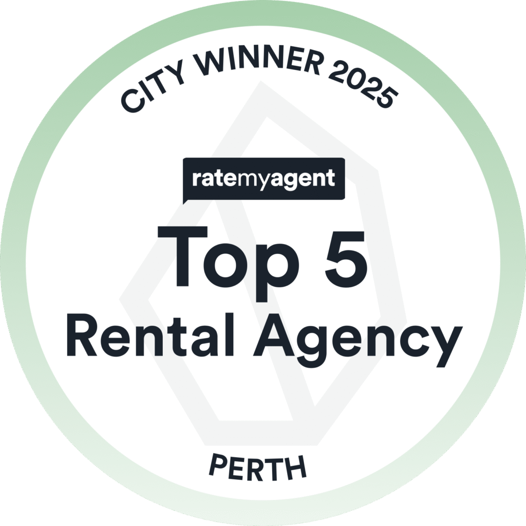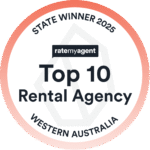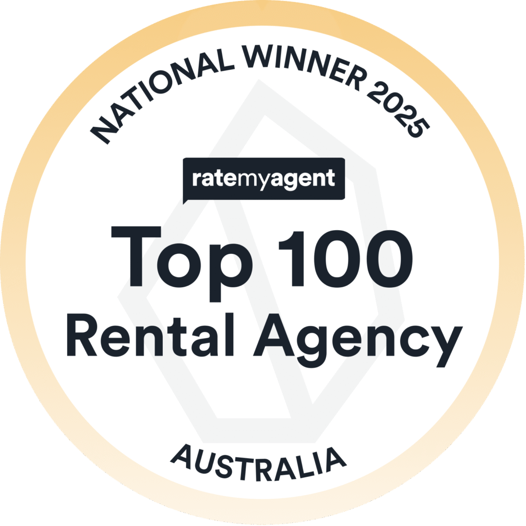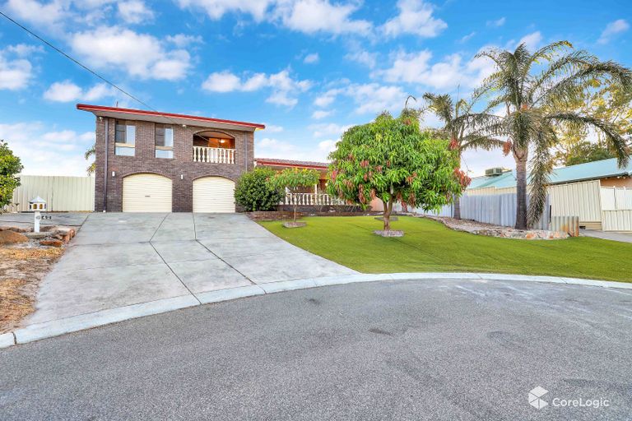
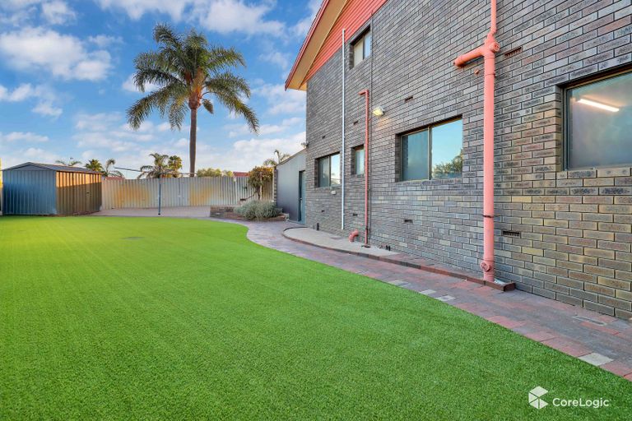
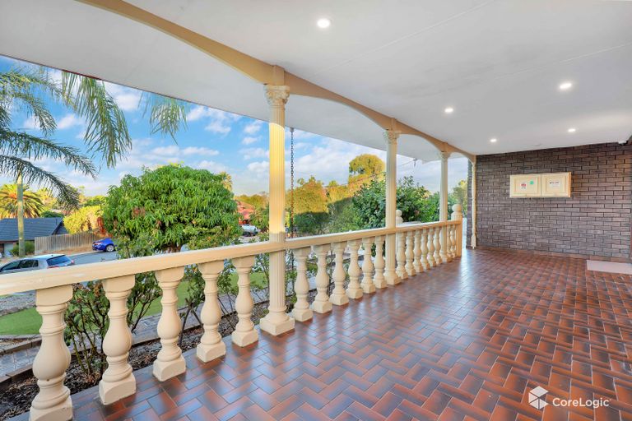
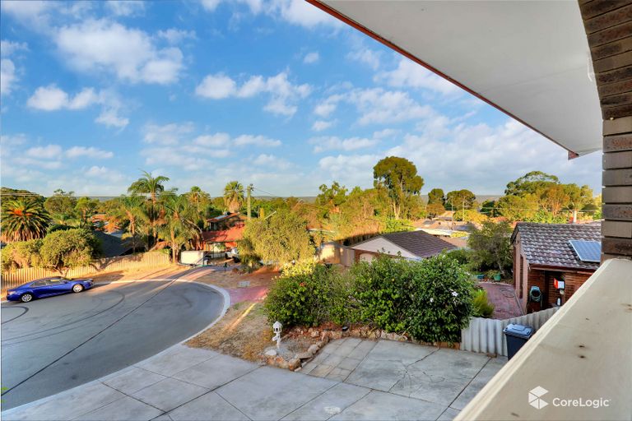
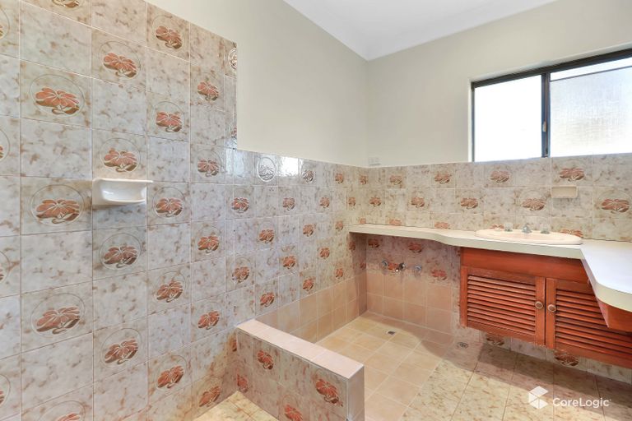
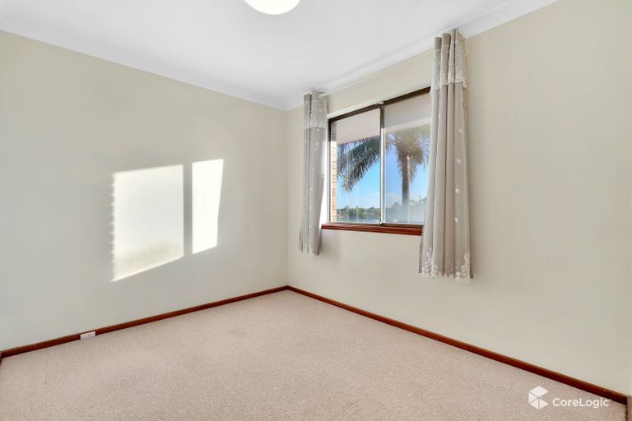
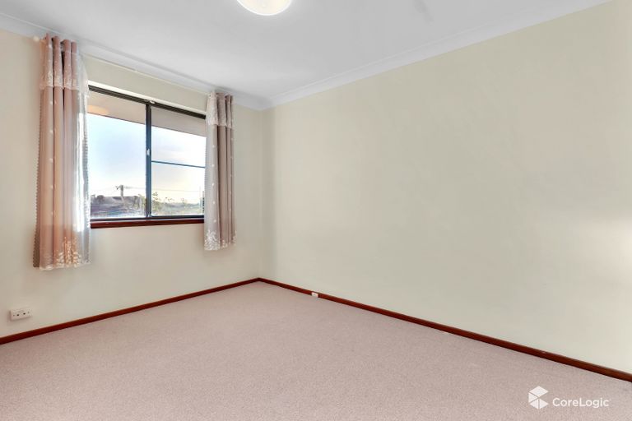
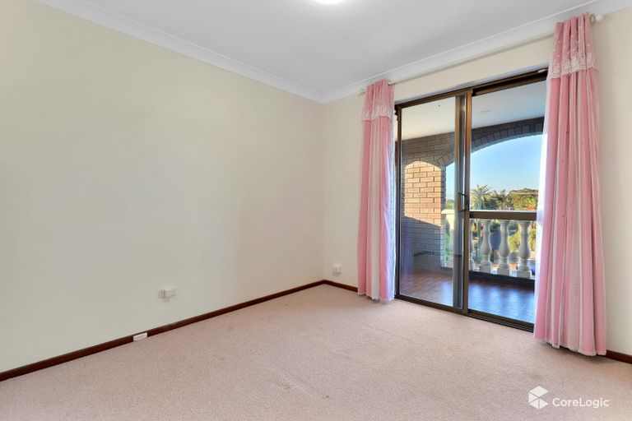
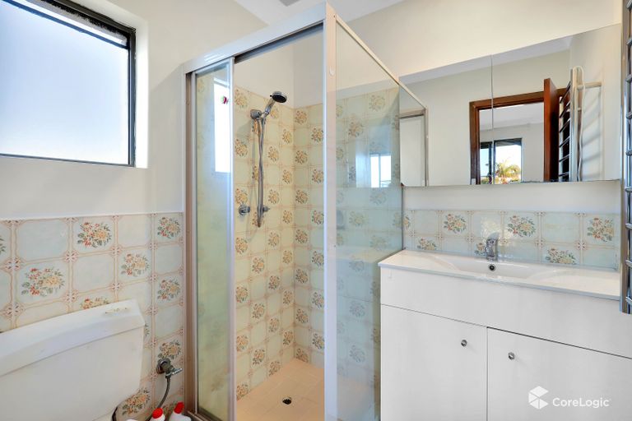
Description
42 Sutherland Drive, Thornlie WA
House - THORNLIE Western Australia
Introducing the stunning double-storey home sitting on a 683sqm green title land – an impressive and captivating family home that’s sure to impress! Located in the heart of Thornlie, this property is situated on a quiet cul-de-sac, making it the perfect place to call home.
Enjoy high-functional floorplan that has been wonderfully designed to allow great functionality, bright, aesthetic appeal and sizeable living throughout. The open plan design seamlessly connects the living, dining, and kitchen areas, providing a perfect space for entertaining family and friends. The well-appointed kitchen features quality appliances, stone bench tops, and ample storage space.
The property features four great sized bedrooms, including a suite with a walk-in robe and an ensuite. All bedrooms feature plush carpets, built-in wardrobes, and plenty of natural light. With 2 bedrooms get access to the private balcony while enjoying the day. Some other attractive feature also including three well-appointed bathroom, formal lounge, dining area, theatre room and cooling system perfect for summer.
When it comes to outdoor, you can enjoy a quiet evening under large verandah offers the perfect space for year-round outdoor entertaining. As you move to the backyard, you’ll discover a lush, low-maintenance synthetic grass area – perfect for kids and pets to play on while you relax in your own personal paradise. And speaking of paradise, the backyard is surrounded by manicured greenery and brimming with interesting fruits just waiting to be picked and savoured
Need storage space? Look no further than the large shed and remote garage, which offer plenty of room to stow your tools and toys.
So why wait? This home must be inspected to appreciate – it’s not to be missed and discover all the amazing features that this property has to offer!
Features and highlights include but are not limited to:
– Massive 683sqm land
– Cul-De-Sac safe and quiet street
– Security system fitted
– Double entrance door
– Four spacious bedrooms
– Three Well-appointed bathroom
– Open plan living
– Separate lounge area
– Theatre room fitted with 133inch screen and audio system ready
– Quality kitchen with quality appliances and stone benchtop
– Central Bluetooth audio speakers fitted in the kitchen area
– Cooling system on both floor
– Fully enclosed extension at the back as part of the house
– Undercover veranda entertainment area
– Low maintenance backyard and front yard using synthetic grass
– Surrounded by interesting fruit trees
– Close proximity to Forest Lakes Shopping Centre, public transport, easy access to highway, parkland and short drive to Westfield Carousel to name a few
Please Note : If interested to apply for this property please apply via : https://www.realestate.com.au/rent/renter-profile
Contact Rajni @0404437322 or email : rajni@fairstreetrealty.com.au
*Disclaimer* This information has been prepared for advertising and marketing purposes only. It is believed to be reliable and accurate, but prospective buyers/tenants must make their own independent inquiries and must rely on their own personal judgement about the information included in this document. Fair Street Realty provides this document without any express or implied warranty as to its accuracy. Any reliance placed upon this document is at the buyers/ tenant’s own risk. Fair Street Realty accepts no responsibility for the results of any actions taken, or reliance placed upon this document by a tenant/ buyer.
Property Features
- House
- 4 bed
- 3 bath
- Built 1977
- 2 Parking Spaces
- Land is 683 square
- 2 Garage
- About
