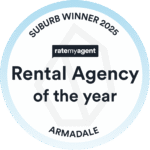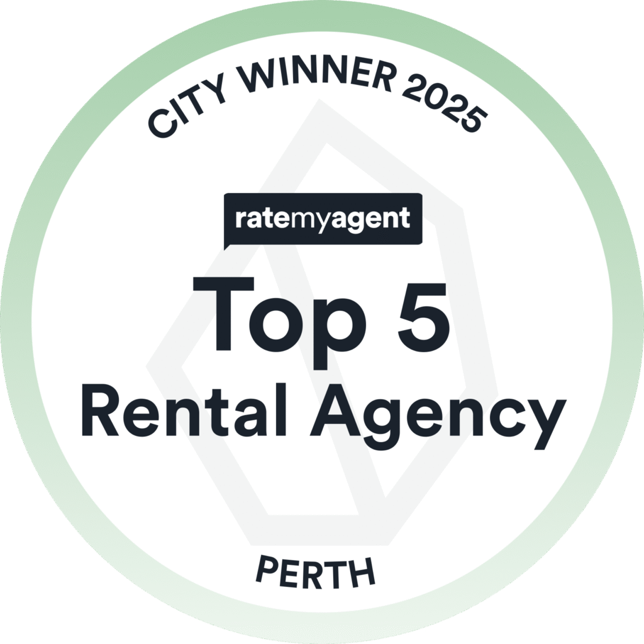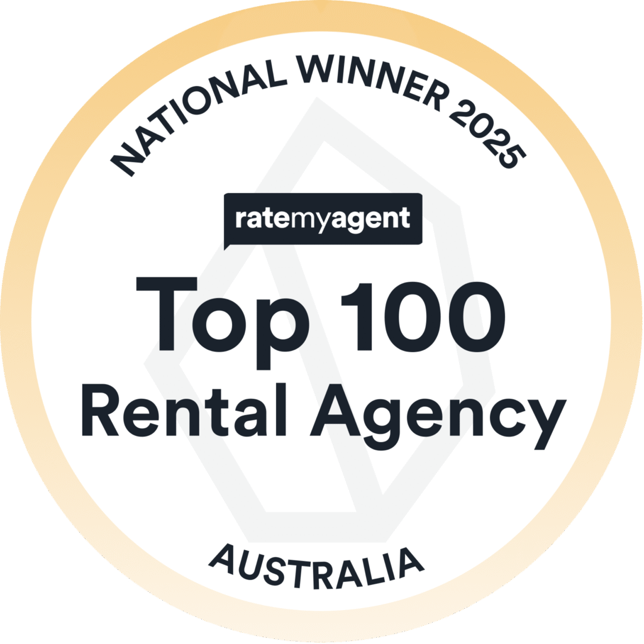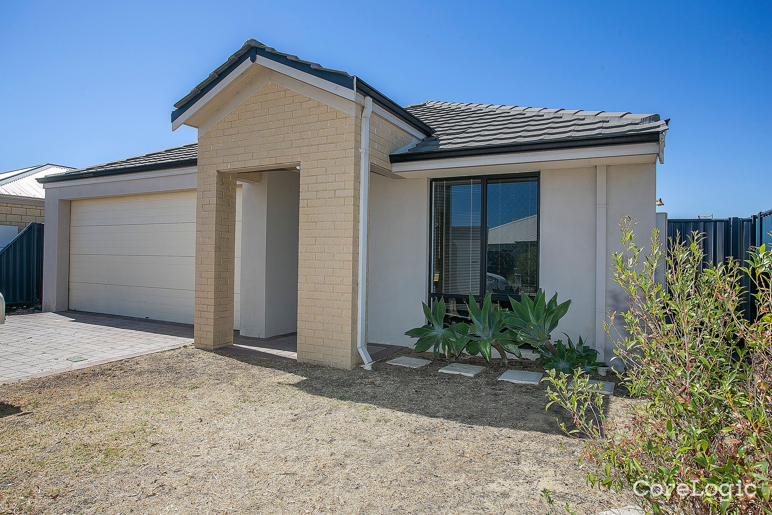


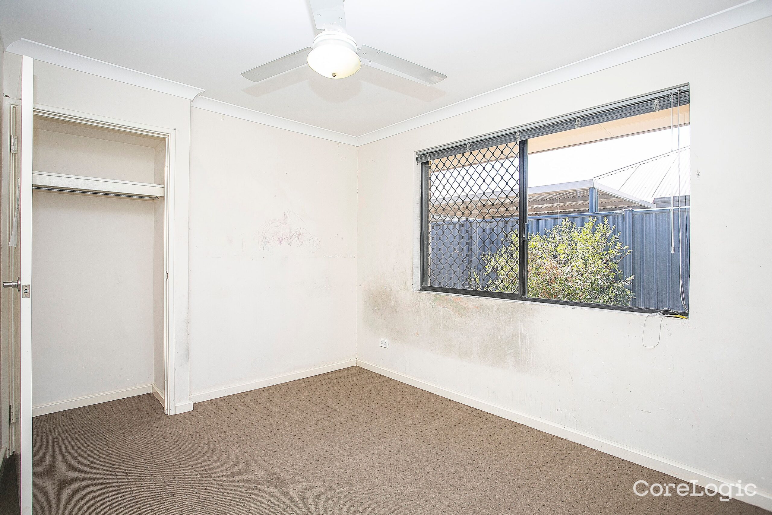
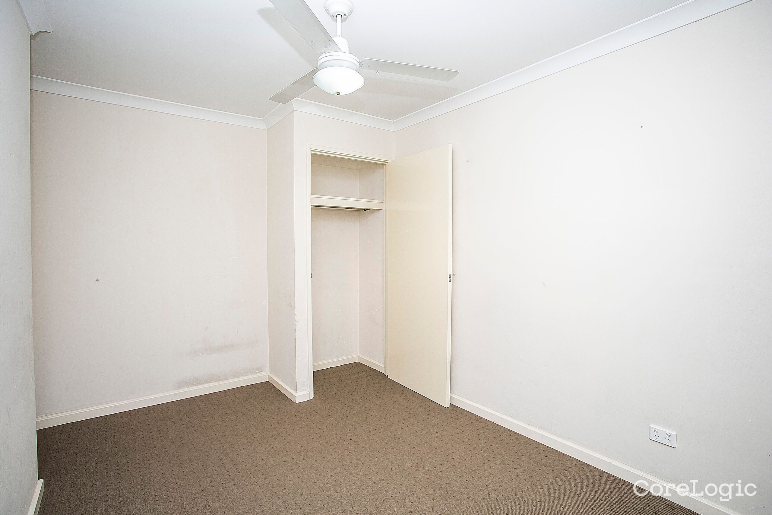
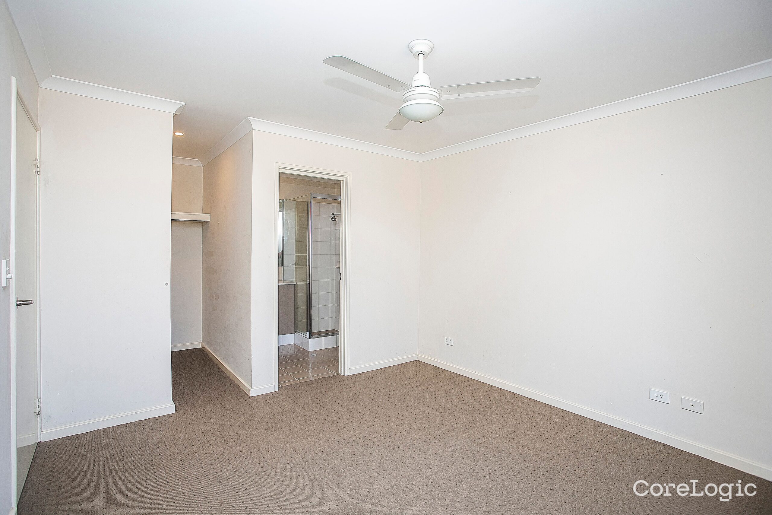
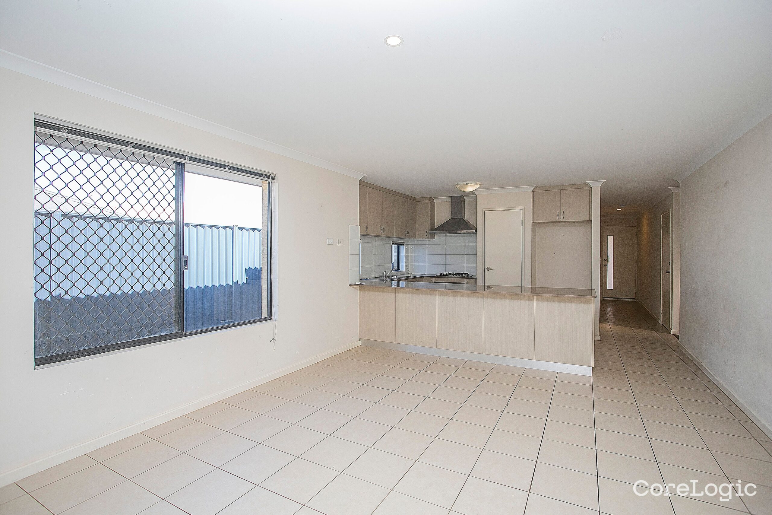
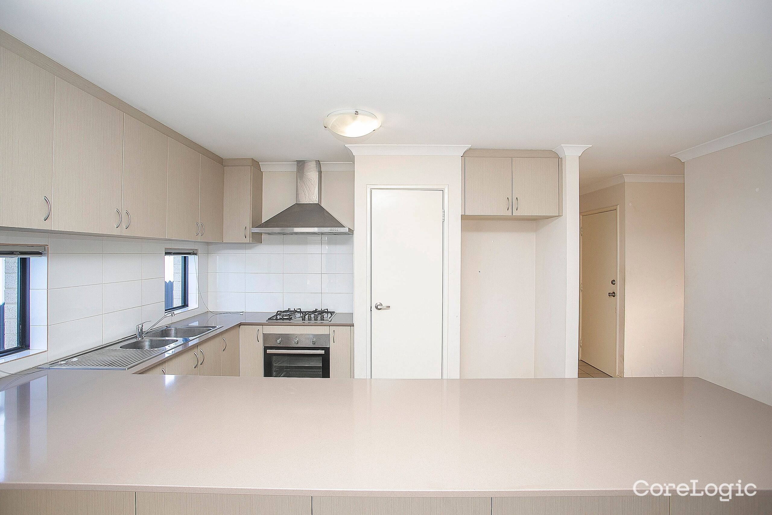
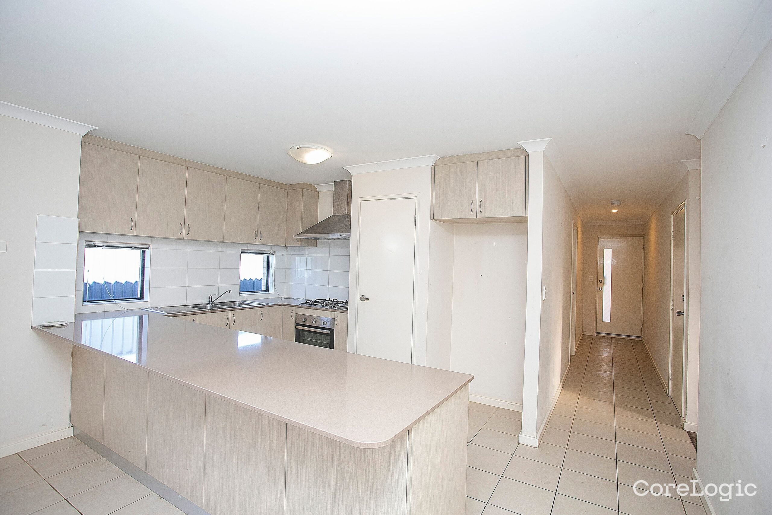
Description
7 Benger Way, Baldivis WA
House - BALDIVIS Western Australia
Welcome to 7 Benger Way in Baldivis.
Set in a highly desirable location, this stunning four-bedroom, two-bathroom home offers an exceptional lifestyle opportunity. Built in 2013, the property expertly combines modern comforts with spacious living,
With a total lot size of 400 square metres and a sprawling 163 square metres of internal floorspace – this home has plenty to love!
Property Highlights:
– A generous 400 square metre lot, providing a substantial outdoor area.
– An impressive 163 square metres of internal floor space, designed for comfortable living.
– A modern, open-plan design featuring a large living area, an additional family room, and an elegant dining space.
– A sleek, contemporary kitchen equipped with high-quality appliances, including a dishwasher, and ample storage.
– Bedrooms with ceiling fans, with the master boasting a walk-in robe and an ensuite.
– Split cycle air conditioning in the main living area for optimal climate control.
– A beautifully appointed rear entertaining area and patio for enjoyable outdoor living.
– Large double garage with secure roller door access
Lifestyle Benefits:- Security is a priority with a fully fenced property and a secure double garage.
– Easy access from the garage into the home, with additional entry options for convenience.
– Proximity to multiple primary schools and Baldivis Secondary College, ideal for families.
– Within walking distance of various reserves and parks, perfect for outdoor activities.
– A short distance from local shopping centres, cafes, and restaurants, offering everyday convenience and lifestyle choices.
Driving up to the home, you’ll first notice the excellent positioning of this home, driving past parks and a school on your way to the property, this home offers all that you need.
Entering the driveway, you can park in the front space or drive up to the secure double car garage which has automatic roller door access.
Within the home, you come through to the entry area, which is the perfect place to welcome guests.
To the right you have the main bedroom, or go on through to the living spaces and rest of the bedrooms to the rear of the home.
This first main bedroom is the largest of the lot, and has a massive walk in robe for storage of all your goods and clothes, carpeted flooring for comfort, easy access to a private ensuite, plus a ceiling fan which provides a nice breeze for those hot summer days.
The rest of the bedrooms are privately situated down the rear of the house.
They all have built in robes plus ceiling fans. The main bathroom is easily accessed near these bedrooms and has both a shower plus bath.
There is lots of room, whether you have a large or extended family, sharing the home with a partner or friends, or simply want a lot of room to move about.
The living areas in the home are quite spacious and well-designed, with the family area branching off from the front of the house to provide a space for an activity area/study, and the main living area being open-plan so that you can cook, eat, chat and relax altogether with your friends and family.
The kitchen overlooks this open plan space with a wide bench top providing the space to cook and create your favourite meals.
This kitchen is spacious with roomy countertops, under-bench plus overhead storage, a built-in pantry, one-and-half sinks, gas cooktop, and two windows to allow plenty of natural light.
The nearby living area also has large windows to allow lots of natural light in.
There are downlights to brighten up this living space as well.
The exterior area can be accessed via a sliding door to this living area.
With an outdoor patio area, you can sit back and enjoy the sunshine or use the area to play with your kids or pets.
The side garden bed would look absolutely lovely if turned in to a green space with lawn or pot-plants. There are more decorative garden shrubs around the side of the house, providing an opportunity to ccreate a green outlook to enjoy while you hang out the washing.
Stepping out of the home, you have multiple parks within walking distance so that you can stretch your legs and go on a walk with the kids or the dog.
The Rivergums Park, with a basketball court, recreation centre, water fountain, lakes, plenty of walking paths and open space, is only a short walk away. Baldivis Secondary College and Baldivis Primary School is only a few short streets away.
As for shops, Stockland Baldivis is a short 20 minutes from the home, and the Baldivis Central shops (Bunnings, Petstock, Ampol and more) are only a short 15 minutes walk.
Stockland Baldivis has everything you need with Coles, Woolworths, Kmart, ALDI, and many other food, clothes and Speciality stores.
This Baldivis property is more than just a home; it’s a lifestyle choice for those seeking comfort, convenience, and quality.
Contact Rajni @0404437322 or email : rajni@fairstreetrealty.com.au
Please Note : If interested to apply for this property please apply via : https://www.realestate.com.au/rent/renter-profile
*Disclaimer* This information has been prepared for advertising and marketing purposes only. It is believed to be reliable and accurate, but prospective buyers/tenants must make their own independent inquiries and must rely on their own personal judgement about the information included in this document. Fair Street Realty provides this document without any express or implied warranty as to its accuracy. Any reliance placed upon this document is at the buyers/ tenant’s own risk. Fair Street Realty accepts no responsibility for the results of any actions taken, or reliance placed upon this document by a tenant/ buyer.
Property Features
- House
- 4 bed
- 2 bath
- Built 2013
- 2 Parking Spaces
- Land is 400 square
- 2 Garage
- About




