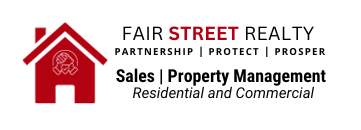




Description
46 Hyden Loop, Dawesville WA
House - DAWESVILLE Western Australia
Presenting this superb, modern and spacious family home located in the leafy and picturesque suburb of Dawesville.
This perfect home boasts four spacious bedrooms, an enclosed office or fifth bedroom a double garage with a storage area, a designer kitchen with a walk-in pantry, a separate theatre, gated side access, fenced backyard, and solar panels.
Once inside this open-plan modern design, you are spoilt for choice.
The spacious king-size master suite at the front of the home has a walk-in wardrobe and ensuite bathroom. The three other bedrooms are all generous in size and are complemented by the main bathroom with shower and bath.
There is also a separate indulgent theatre room perfect for those family movie nights and an enclosed office or fifth bedroom.
At the centre of the home is the beautifully appointed galley style open plan kitchen and spacious living dining area with imported Turkish porcelain floor tiles throughout.
The gourmet sleek white kitchen includes a centre island bench with breakfast bar, stone benchtops, feature pendant lighting, quality 900mm appliances less than 12 months old, fridge plumbing and feature splashback.
There is ample storage with overhead cupboards and a generous walk-in pantry. Creating a perfect space to entertain.
This in-demand neighborhood offers a lifestyle that is hard to beat. Close to the estuary and not far from the ocean activities such as surfing, fishing, boating, crabbing, kitesurfing & kayaking can all become reality.
Close by are two fantastic primary schools, Dawesville Channel, Marina, The Cut Golf Course, Dawesville boat ramp, Port Bouvard Surf Lifesaving Club and Port Bouvard Sportsman & Recreation Club (tennis, lawn bowls, yacht club, fishing club & more).
Features Include:-
– Open-plan living with spacious dining, games and family area
– Kitchen with gas cooktop, quality kitchen appliances
– Fridge plumbing ( enclosure)
– Walk in pantry
– Separate theatre room
– Imported Turkish porcelain tile flooring
– Large master bedroom with walk-in robe and ensuite
– Bedroom two with walk-in robe and extra nook
– Bedroom three is a double size and has built-in robe space
– Bedroom four is a double size- Office or fifth bedroom
– Double garage with extra storage area- Ducted air conditioning
– Solar power with 12 German-made panels
– Close to primary schools
– Side access for boat/caravan (need to move garden shed)
– Good size laundry with walk-in linen storage
– Land area of 612sqm- Built-in 2013 If you have been waiting for the opportunity to secure a modern spacious family home in the right location, this one is a must-have.
Please Note : If interested to apply for this property please apply via : https://www.realestate.com.au/rent/renter-profile
Contact Rajni @0404437322 or email : rajni@fairstreetrealty.com.au
*Disclaimer* This information has been prepared for advertising and marketing purposes only. It is believed to be reliable and accurate, but prospective buyers/tenants must make their own independent inquiries and must rely on their own personal judgement about the information included in this document. Fair Street Realty provides this document without any express or implied warranty as to its accuracy. Any reliance placed upon this document is at the buyers/ tenant’s own risk. Fair Street Realty accepts no responsibility for the results of any actions taken, or reliance placed upon this document by a tenant/ buyer.
Please Note : If interested to apply for this property please apply via : https://www.realestate.com.au/rent/renter-profile
Property Features
- House
- 4 bed
- 2 bath
- Built 2013
- 2 Parking Spaces
- Land is 612 square
- 2 Garage
- About
